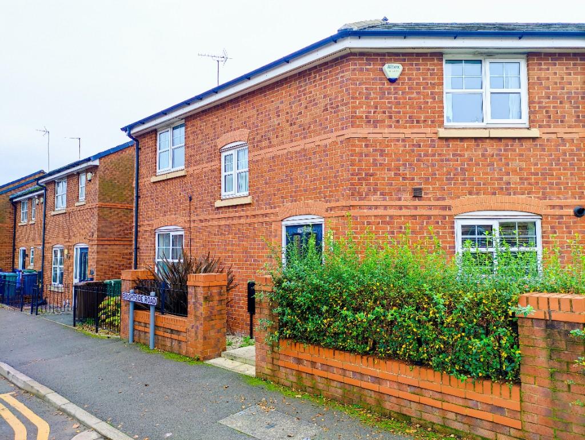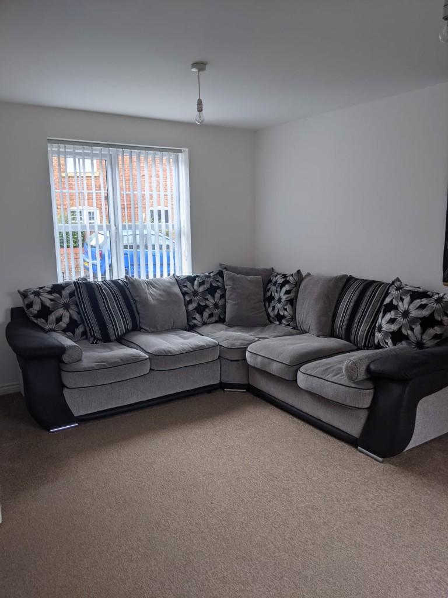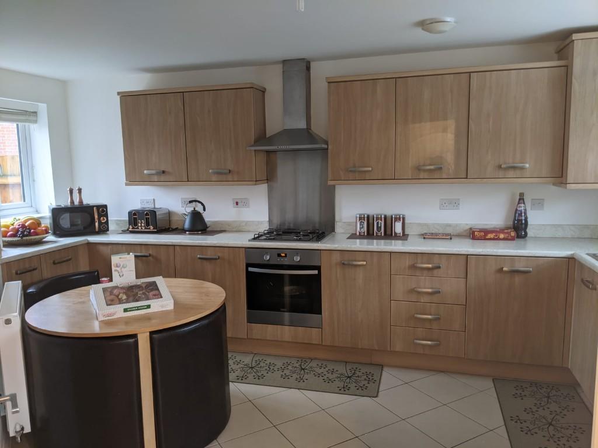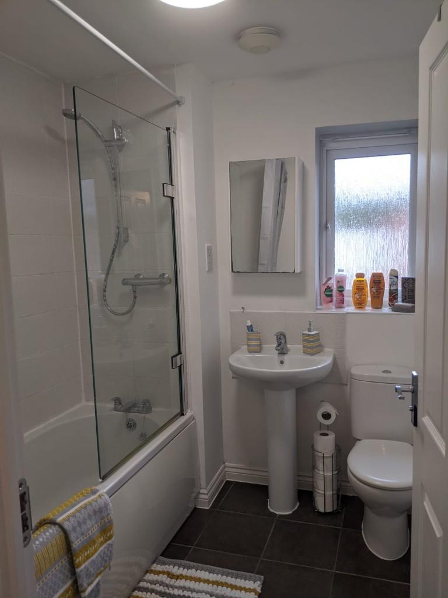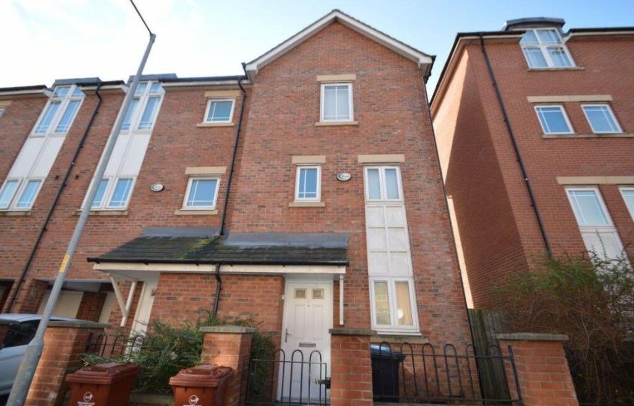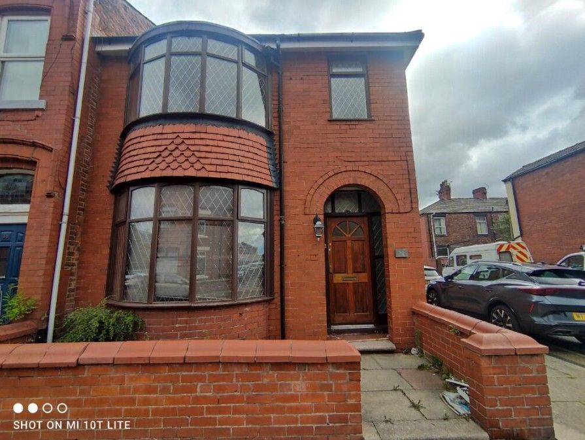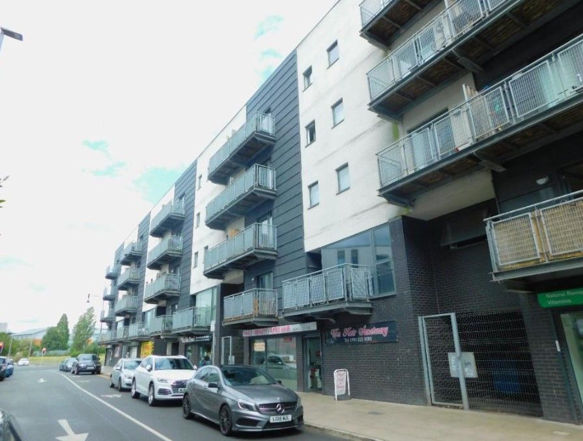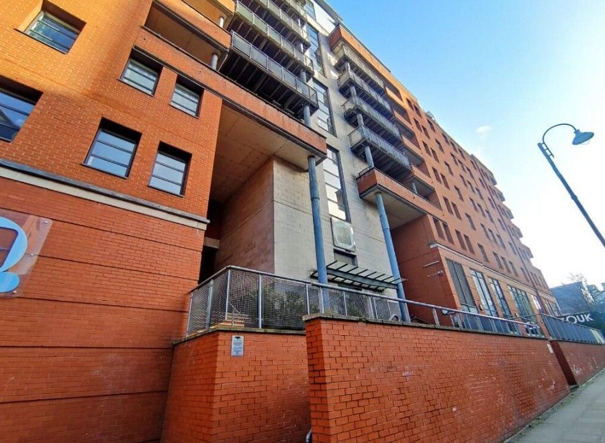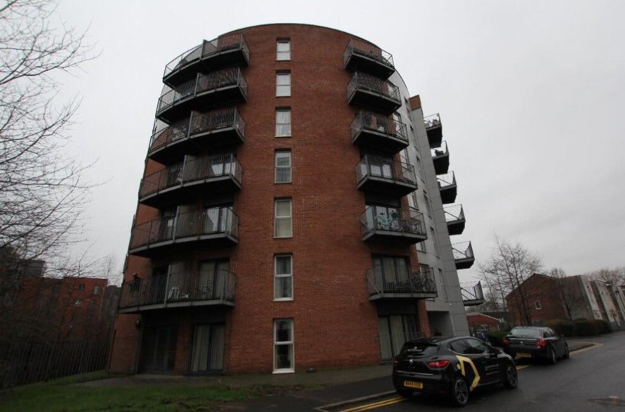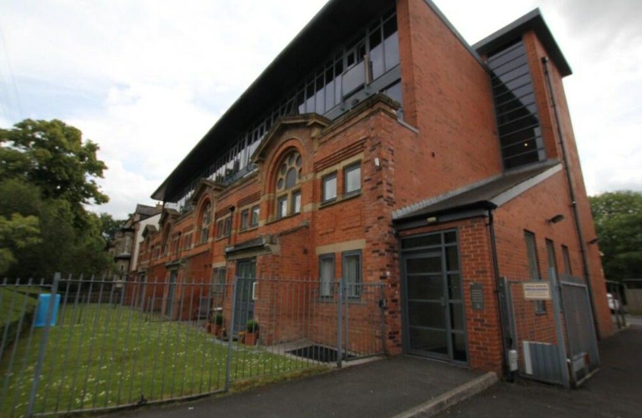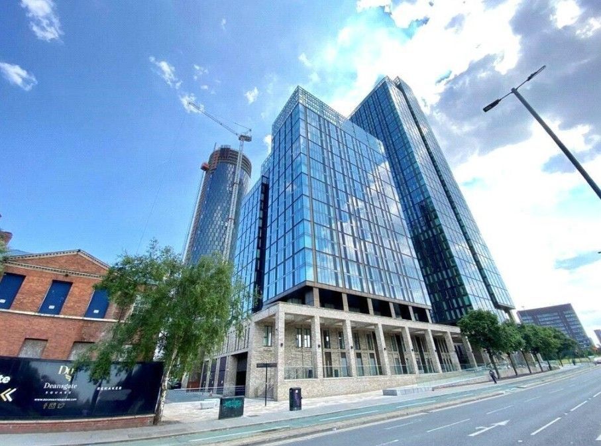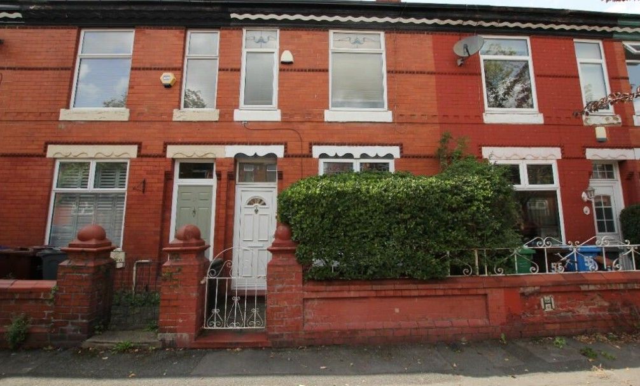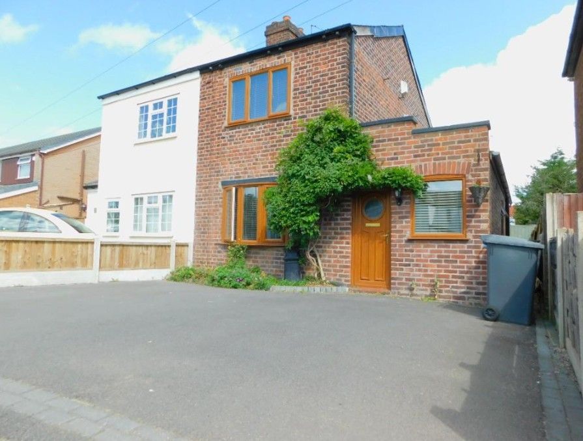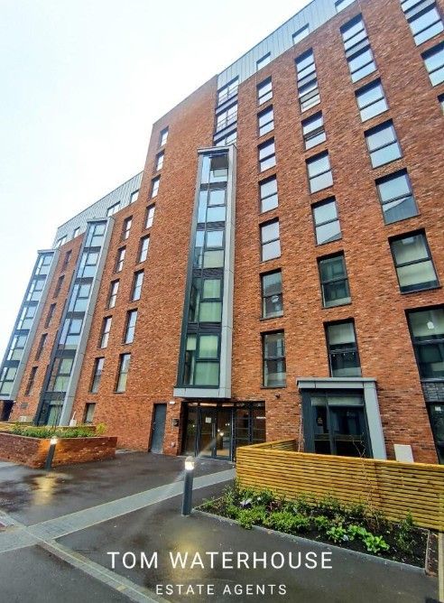SOLD STC - Large 3 Bed Semi-Detached Home
Brightside Road, Manchester, Greater Manchester, M8
£245,000
Key features
- Superb Large Semi-Detached House
- Three Bedrooms
- En Suite Shower Room
- Ground Floor WC
- Close To North Manchester Hospital
- Chain Free
- Driveway and Garden
Property description
Waterhouse Estate Agents are proud to present this large three-bedroom semi-detached home situated on a corner plot with driveway and rear garden. Located in the popular area of Crumpsall within walking distance to North Manchester hospital and offering excellent transport links.
This house also offers additional storage with loft space, also giving the option to expand further if required.
Ground Floor
Porch
Door to the front elevation, radiator, ceiling light and ceramic tiled flooring.
Kitchen
4.82 x 2.95 - A spacious kitchen with double glazed windows to the front and rear elevation. Fitted with base and eye level units finished with a ivory effect worktop. Fitted oven, hob and extractor fan. Integrated appliances, large ceramic tiled flooring, radiator and ceiling light.
Living Room
4.89 x 3.73 - Double glazed window to the front elevation, carpet, radiator and a ceiling light. Patio doors to the rear elevation.
Hall
Carpet, ceiling light and staircase leading to the first floor.
WC
Double glazed window to the rear elevation, radiator, wash hand basin, WC and ceramic tiled flooring.
First Floor
Landing
A double glazed window to the side elevation, carpet and ceiling light.
Bedroom One
3.49 x 2.87 - A double glazed window to the front elevation, radiator and ceiling light.
En Suite Shower Room
2.17 x 1.27 - Double glazed window to the rear elevation. Fitted with a shower cubicle, wash hand basin and W.C. Partly tiled walls, radiator and ceiling light.
Bedroom Two
3.53 x 2.86 - A double glazed window to the front elevation, carpet, ceiling light and radiator.
Bedroom Three
2.39 x 1.52 - A double glazed window to the rear elevation, carpet, radiator and a ceiling light.
Bathroom
2.37 x 2.08 - A double glazed window to the rear elevation. Fitted with a three piece suite comprising; bath, wash hand basin and a WC. Partly tiled walls and a ceiling light.
External
There is a garden to the front and the side. To the rear of the property there is a patio, lawn and fenced boundaries.
There is driveway to the side of the property giving private residential parking
Leasehold
