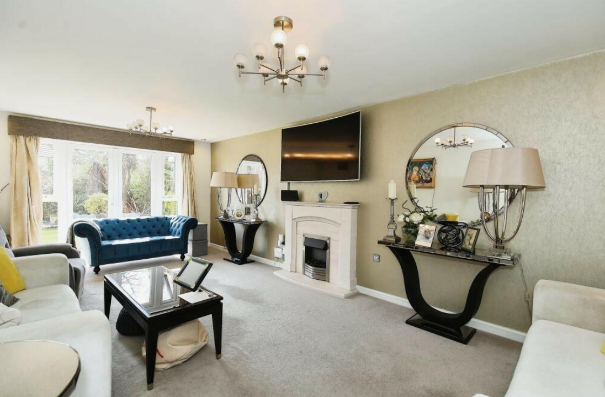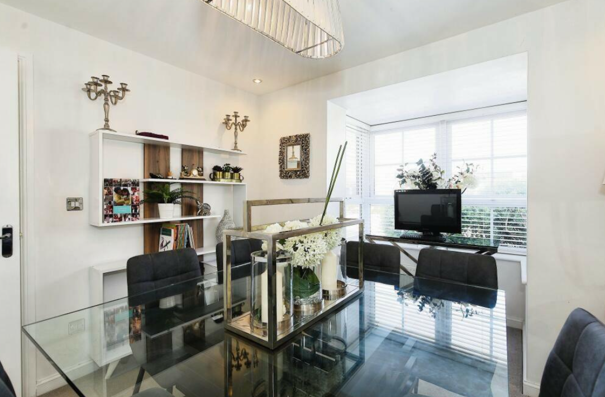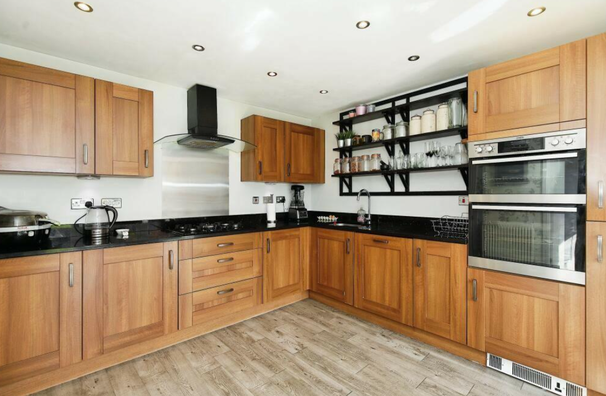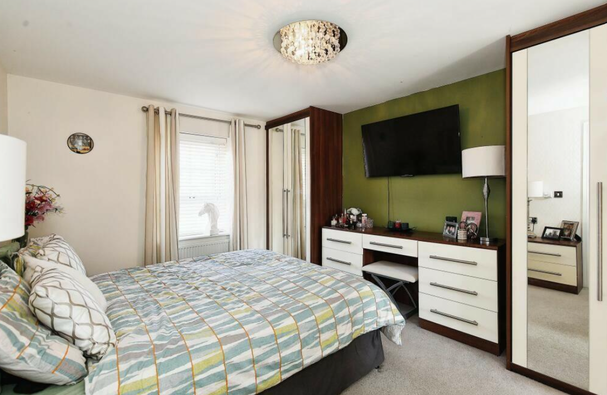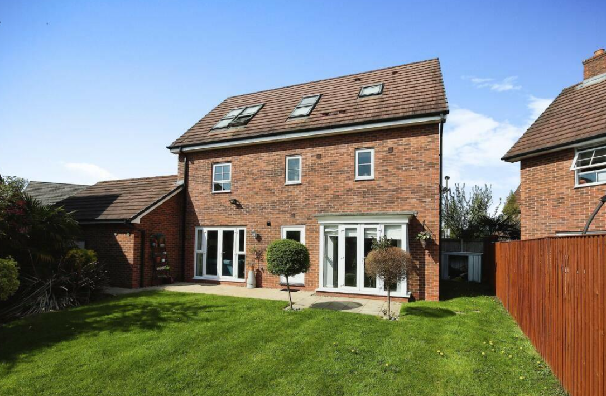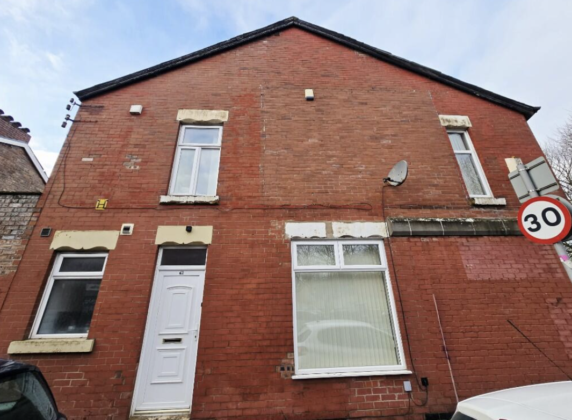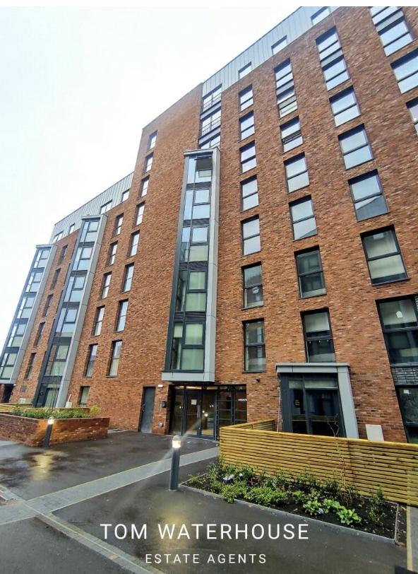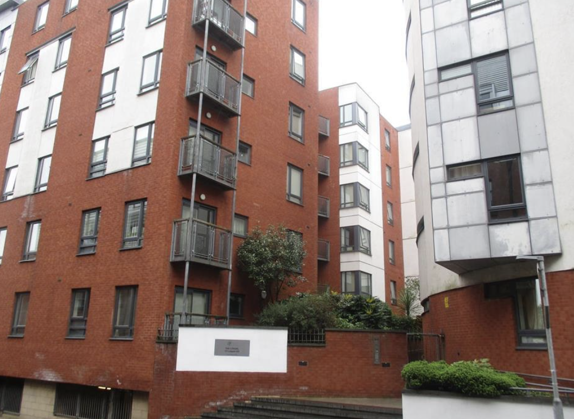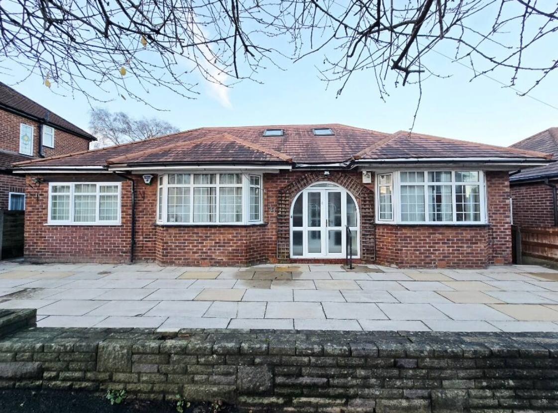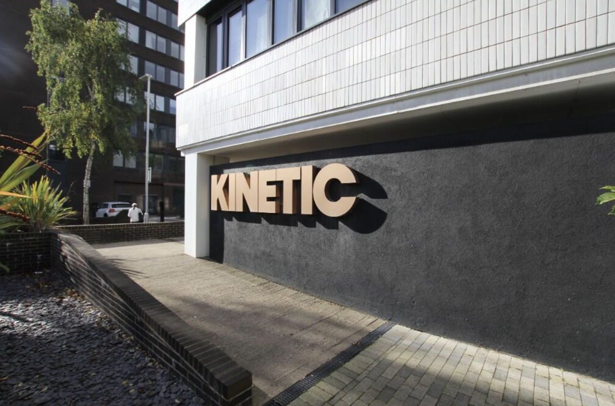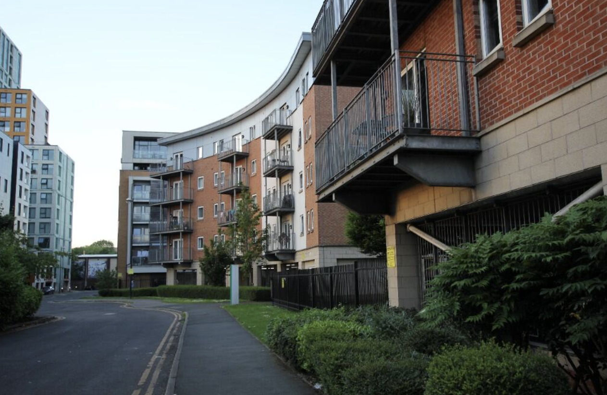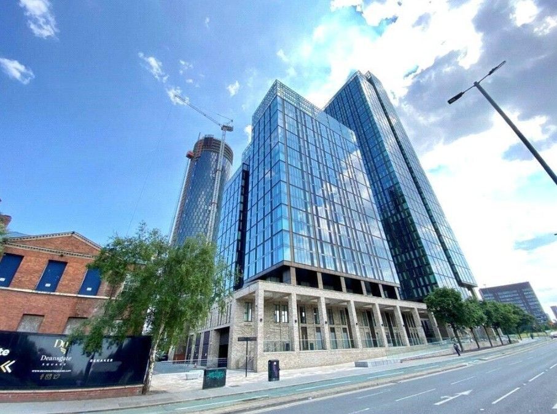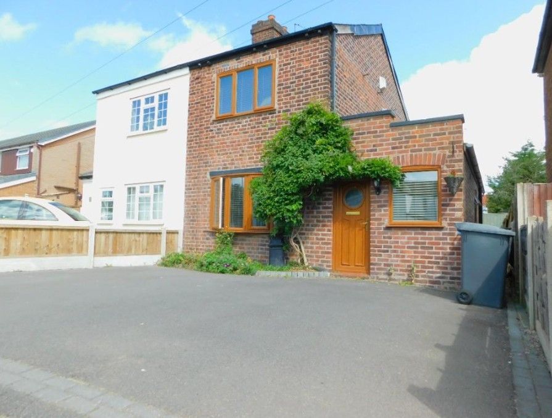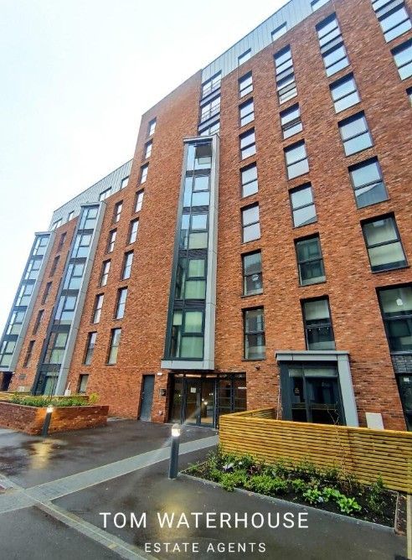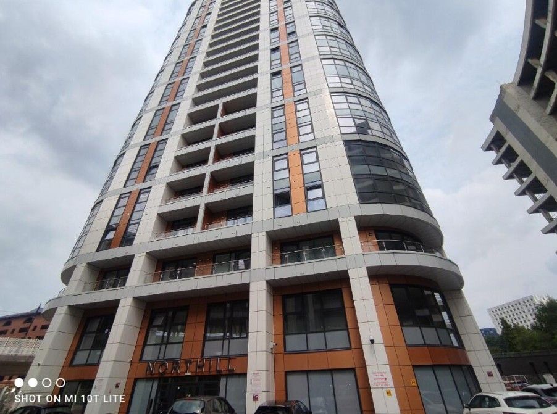SOLD - Substantial 5 Bedroom Detached Property
Silverlea Road, CW9
£525,000
Key features
- Chain Free
- Popular Location
- 5 Bedrooms
- 4 Bathrooms
- Off Road Parking & Double Garage
- Lounge Measuring 21'5 X 11'7
- Viewing 7 days Until 8pm
- A fantastic detached family property
Property description
Waterhouse Estate Agents are pleased to bring to the market this SUBSTANTIAL 5 BEDROOMED DETACHED FAMILY HOME located in the popular location of Silverlea Road.
This is a fine example of a modern detached home which is absolutely perfect for a growing family.
A truly magnificent property, presented in the highest's standards.
Hallway
Double glazed window to front elevation, stairs to first floor, central heating radiator, laminate flooring.
Downstairs Cloakroom
Low level W.C. pedestal wash hand basin, complementary tiling, central heating radiator, laminate flooring.
Lounge
(21'5 x 11'7)
Double glazed box bay window to front elevation, feature fireplace housing coal effect gas fire, two central heating radiators, T.V. point, double glazed double opening doors leading to rear garden.
Dining Room
(10'8 x 9'4)
Double glazed window to front elevation, inset ceiling lights, central heating radiator.
Kitchen/Breakfast
(11'7 x 10'8)
Comprehensive range of base and wall units with granite work top over housing stainless steel sink unit and mixer tap, five ring gas hob with extractor fan over, built in double oven, integral dishwasher and fridge/freezer, inset ceiling lights, laminate flooring, central heating radiator, double glazed windows to side and rear elevations, double glazed double opening doors leading to rear garden.
Utility Room
(6'8 x 6')
Range of base units with granite work top over, space for washing machine and dryer, laminate flooring, wall mounted gas central heating boiler, double glazed door leading to rear elevation.
Landing
Open balustrade, stairs to second floor, central heating radiator.
Master Bedroom
(13'2 x 10'10)
Double glazed window to front elevation, central heating radiator, comprehensive range of built in wardrobes housing hanging rail and storage.T.V. point.
Master En-suite
Modesty double glazed window to rear elevation, vanity wash hand basin with storage below, fully tiled shower cubicle housing shower, panelled bath, airing cupboard, tiled floor, central heating radiator.
Bedroom Two
(12'2 x 11'7)
Double glazed window to front elevation, central heating radiator, range of built in wardrobes housing hanging rail and storage.
En-suite
Modesty double glazed window to front elevation, vanity wash hand basin with storage below, low level W.C. complementary tiling, central heating radiator, fully tiled shower cubicle housing shower, laminate flooring.
Bedroom Five
(11'8 x 8'11)
Double glazed window to rear elevation, central heating radiator, mirror fronted wardrobes housing hanging rail and storage.
Family Bathroom
Vanity wash hand basin with storage below, low level W.C. complementary tiling, panelled bath with shower attachment, inset ceiling lights, central heating radiator, laminate flooring, modesty double glazed window to rear elevation.
Second Floor Landing
Open balustrade, storage cupboard, double glazed window to rear elevation.
Bedroom Three
(15'6 x 11'7)
Double glazed window to front elevation, central heating radiator, T.V. point, built in wardrobes housing hanging rail and storage, built in dressing table.
Bedroom Four
(9'11 x 9'9)
Double glazed window to front elevation.
Bathroom
Pedestal wash hand basin, complementary tiling, Velux style window, fully tiled shower cubicle housing shower, central heating radiator, low level W.C.
Outside
Lawned gardens to both front and rear elevations, the latter being fully enclosed with gated access, paved patio area, flower/shrub borders, fence to side and hedge to side elevation. Driveway providing ample off road parking.
Double Garage
Two up and over doors.

